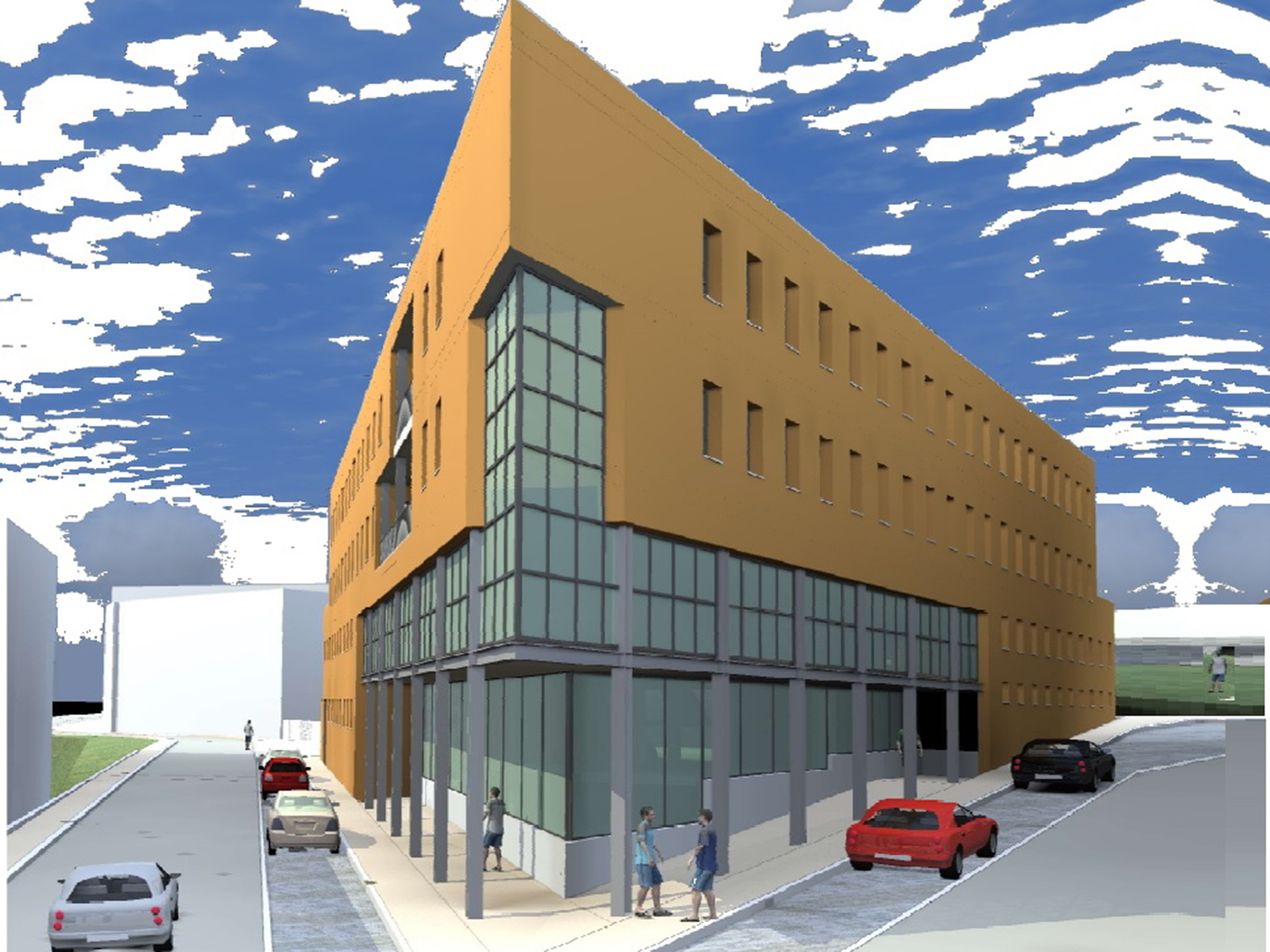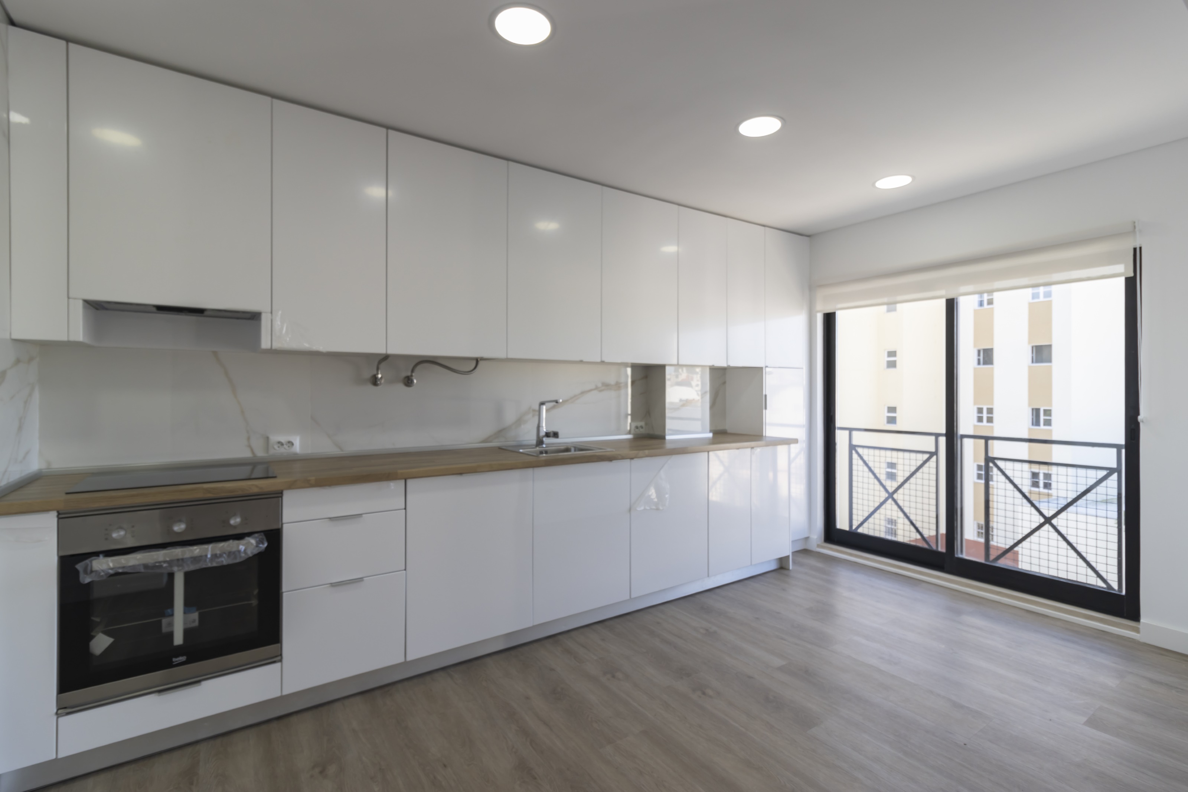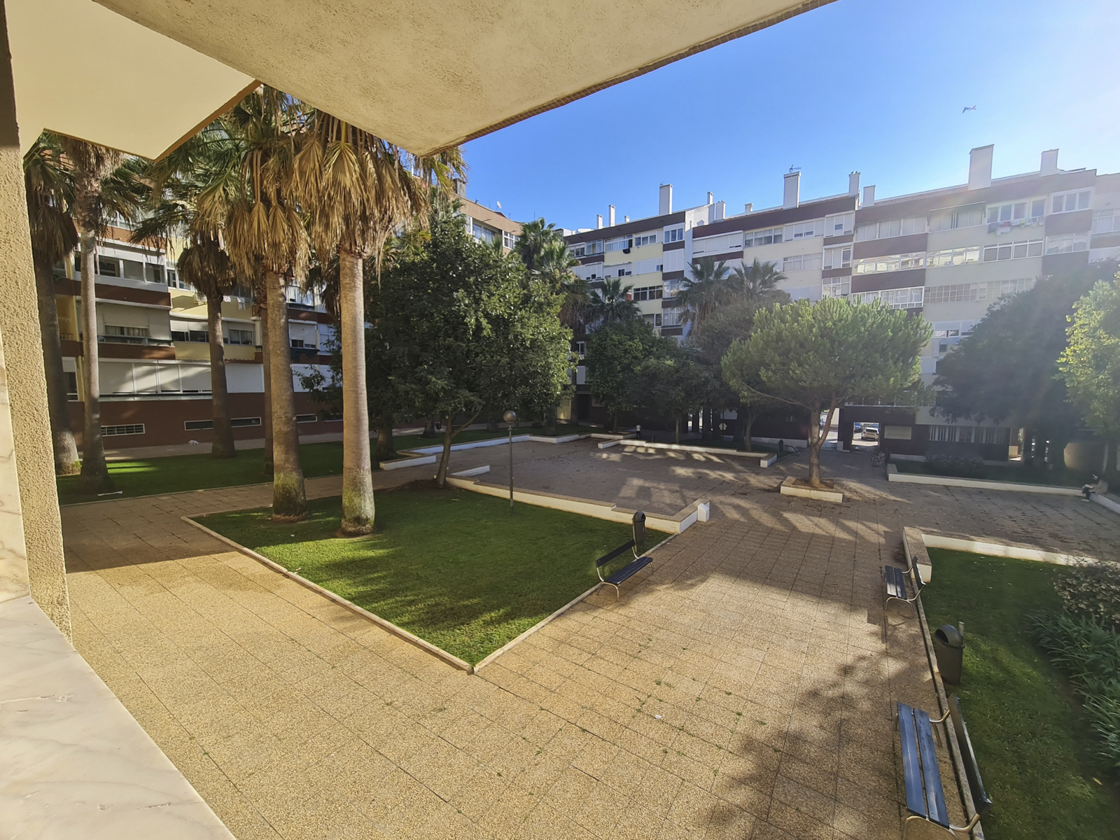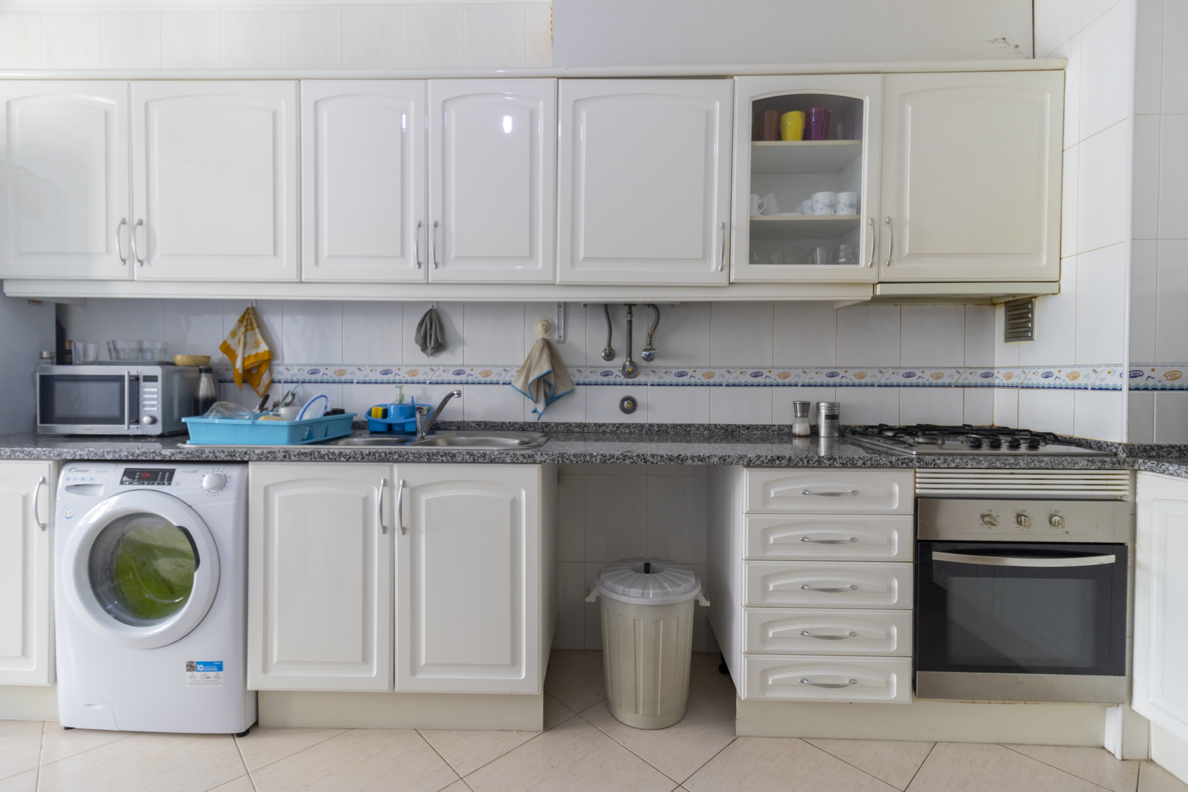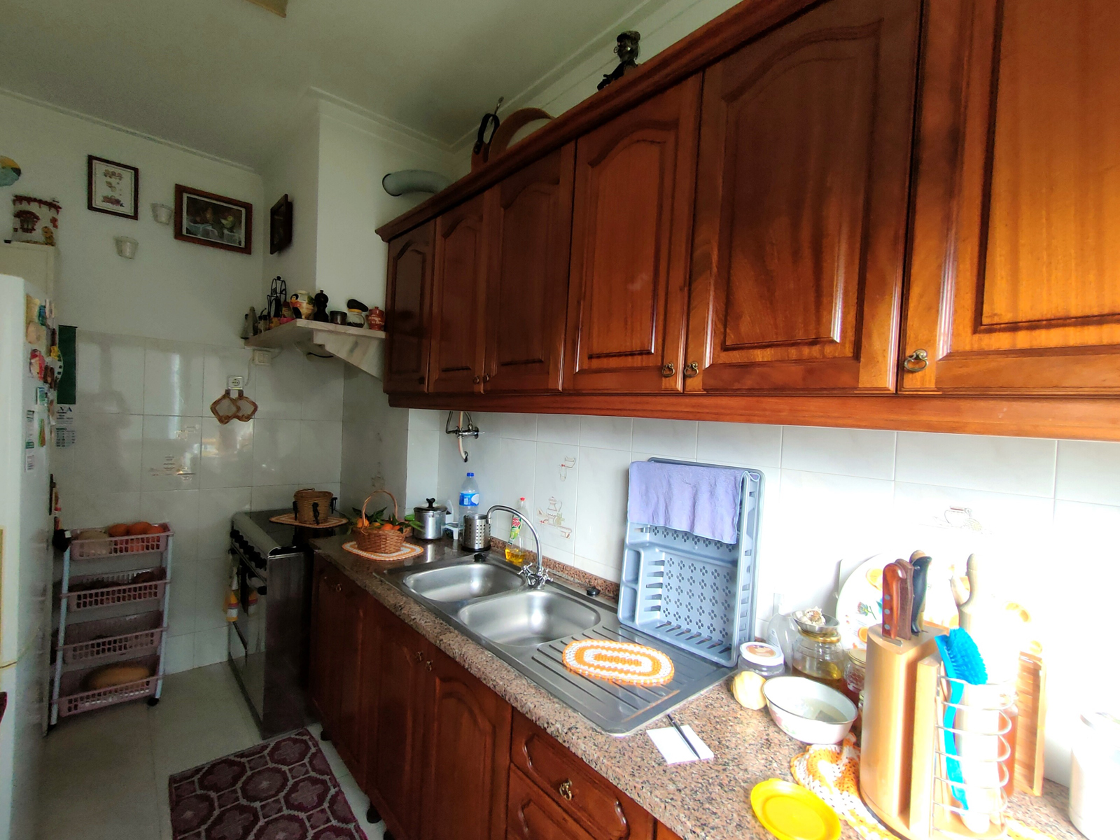T1 in MatosinhosCome live and invest in Matosinhos, in a residential area, with metro practically the door.Monserrate Residences is located on Travessa Monserrate. New T0's, at the level of the 1 and 2 floors, inserted in a luxury development.Surrounded by all kinds of commerce, services and green spaces.GARAGE SPACE WITH 14,40m² + ?15,000Development with 32 fractions: 1 store and apartments of typologies T0, T1 and T3's.Buildings consisting of:- entrance hall;- kitchen equipped with oven, microwave, glass ceramic hob, extractor hood, dishwasher ('BALAY' appliances) and combined inlay;- living room/bedroom;- bathroom.They have a garage with 12.45m² at the level of the -2 floor.It is located in the center of Matosinhos, and a few minutes from the beach. Area of good accessibility, with various shops and services in its surroundings.Expected completion date of the work: June 2023. Minimum signal 20%.License issued by the Municipality of Matosinhos n°249/21 issued on December 3, 2021.ENTRANCE HALL / CIRCULATIONS – Walls ? in plasterboard with interior with thermo/acoustic insulation of rock wool or in hollow ceramic brick finished in paint with white paint / coated with panels in hydrofugue MDF with lacquered finish of matt white color; – Pavement – in strobe concrete with self-leveling and finish in gray epoxy paint / microconcrete; – Ceiling – false in plasterboard type "Pladur" with final finish to white paint; – Safety door – type "DAS GRAFFA" with 4-point anti-crowbar structure between hinges, 3-point closure with 8 18 mm steel spikes, with opening limiter closure, inner sounding with rock wool, beading sands and trims in galvanised steel lacquered in white color with fronts in matt white lacquered MDF panel, with security lock.KITCHEN / LAUNDRY – Walls ? stuccoed, and/or plasterboard type "plasterboard", painted in white paint or coated with matte white ceramic (10 x 10 cm); – Pavement – in strobe concrete with self-leveling and finish in gray epoxy paint / microconcrete; – Ceiling – false in plasterboard type "Pladur" with final finish to white paint; – Top and Back – in "Nanoglass – Absolute White" polished with 20 mm thickness for top, back and island (if any); – Furniture ? in MDF hydrofugue lacquered in matte white and MDF hydrofugue type Afizélia in the upper furniture on the top, with cutters at the front and slides with damping and dynamic sliding; – Interior spans /frames – in matte white washed wood; – Spans / frames outside – in aluminum frames anodized to natural color with thermal break, profile type "ANICOLOR" series – AZ (stop system), filled with double glass "Saint-Gobain" – "Planitherm" (6mm + box of 14mm + 5mm), with continuous sealing; – Mixers – SANITOP or MEBRA; – Equipment – with household appliances "BALAY" – Oven, Microwave, Glass ceramic plate, Hood, Dishwasher and Combined inlay;LIVING ROOM – Walls ? in plasterboard with interior with thermo/acoustic insulation of rock wool or in hollow ceramic brick, finished in paint with white paint / coated with panels in 16 mm hydrofugo MDF with matte white lacquered finish; – Pavement – in strobe concrete with self-leveling and finish in gray epoxy paint / microconcrete; – Ceiling – in apparent concrete to paint or varnish; – Heating – through low-consumption electrical thermal emitters; – Interior spans / frames – of matte white washed wood and equipped with magnetic lock;- Spans /exterior frames – in aluminum frames anodized to natural color with thermal break, profile type "ANICOLOR" series – AZ (stop system), filled with double glass "Saint-Gobain" – "Planitherm" (6mm + 14mm box + 5mm), with seal continuous; – Thermal protection – electric for interior protection of the blackout scares in white or in sliding panels hidden in matte white washed wood.QUARTERS – Walls – in plasterboard with thermo/acoustic insulation of rock wool or in hollow ceramic brick, finished in paint with white color paint / coated with panels in Hydrofugo MDF with matte white lacquered finish; – Pavement – in strobe concrete with self-leveling and finish in gray epoxy paint / microconcrete; – Ceiling ? in apparent concrete to paint or varnish / in false ceiling of plasterboard with thermal/acoustic insulation of rock wool; – Interior spans / frames – of matte white washed wood and equipped with magnetic lock;- Wardrobes ? with smooth open doors in Matte white and interior laminated MDF in "cancun linen" with shelves, drawer modules and aluminum rod; – Heating – through low-consumption electrical thermal emitters; – Spans /frames outside – in aluminum frames anodized to natural color with thermal break, profile type "ANICOLOR" series – AZ (stop system), filled with double glass "Saint-Gobain" – "Planitherm" (6mm + box of 14mm + 5mm), with continuous sealing.EQUIPMENT – Lighting ? with projectors to inlay on the suspended ceiling, white with LED lamp in the halls, kitchens, laundries and facilities sanitary and wall appliques, or ceiling sancas hidden in the living room and bedrooms; – Video Intercom – digital hands free type "Golmar", with visual audio connection and opening, from the apartment of the entrance door; – T.V signal and Telephone Line – with sockets in the living room / hall, kitchen and bedrooms; – Garage – parking space.Alminhas – Matosinhos – Real Park – Porto
פרטי הנכס:
- כביש מהיר
- מרכז העיר
- בית ספר
- שטחים ירוקים
- בית מרקחת
- משטרה
- סופרמרקט
- חלונות כפולים
נכסים קשורים
Remodelled Apartment in Loulé (São Clemente) – 78.03 m²
Loulé (São Clemente), Loulé, Faro
Refurbished Apartment in Figueirinha (Oeiras e São Julião Barra) – 60 m²
Oeiras e São Julião da Barra, Paço de Arcos e Caxias, Oeiras, Lisboa
Apartment in Loulé (São Clemente) – 118.7 m²
Loulé (São Clemente), Loulé, Faro

